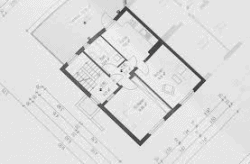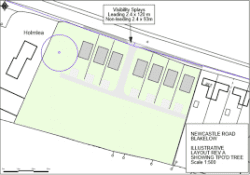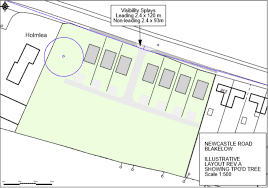
Planning applications require a lot of hard work and research and in order to ensure that your application has the best possible chance of being accepted there are a number of things that you need to ensure that you include. Planning Maps should be included with your standard planning application form and you can find Planning maps from the map shop.
Location plan – these needs to fit on a A4 document and show the relevant scale in metric form and must show where North is. It needs to show the roads, buildings and other land adjacent to the site mentioned for planning. There needs to be a blue line on the map that should show any other land that is owned by the person putting in the planning application.

Site plan – this again needs to be in a standard metric scale and show the development that is asking for approval in relation to its site boundaries and any other buildings that may be nearby. It should also include roads and footpaths, position of any trees on the site and boundaries such as walls and fences. It also needs to identify any hard surfacing areas that are on the site.
These plans need to be submitted along with any formal planning application paperwork to the relevant authorities. After receiving this they will arrange for a meeting of the planning team and they will look through the proposal and decide whether or not they require any further information, changes to the proposed works and will either reject or accept the planning application.

